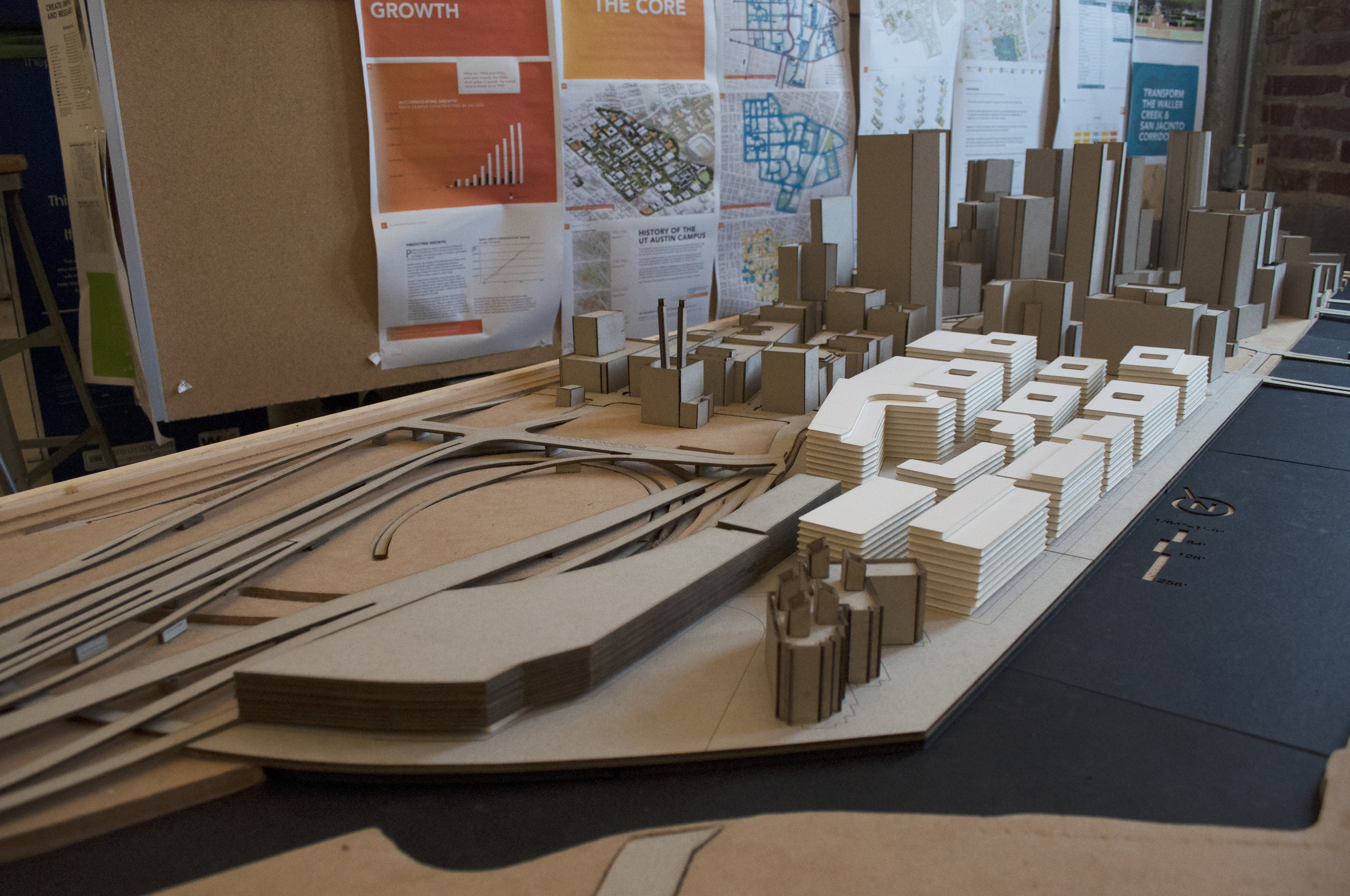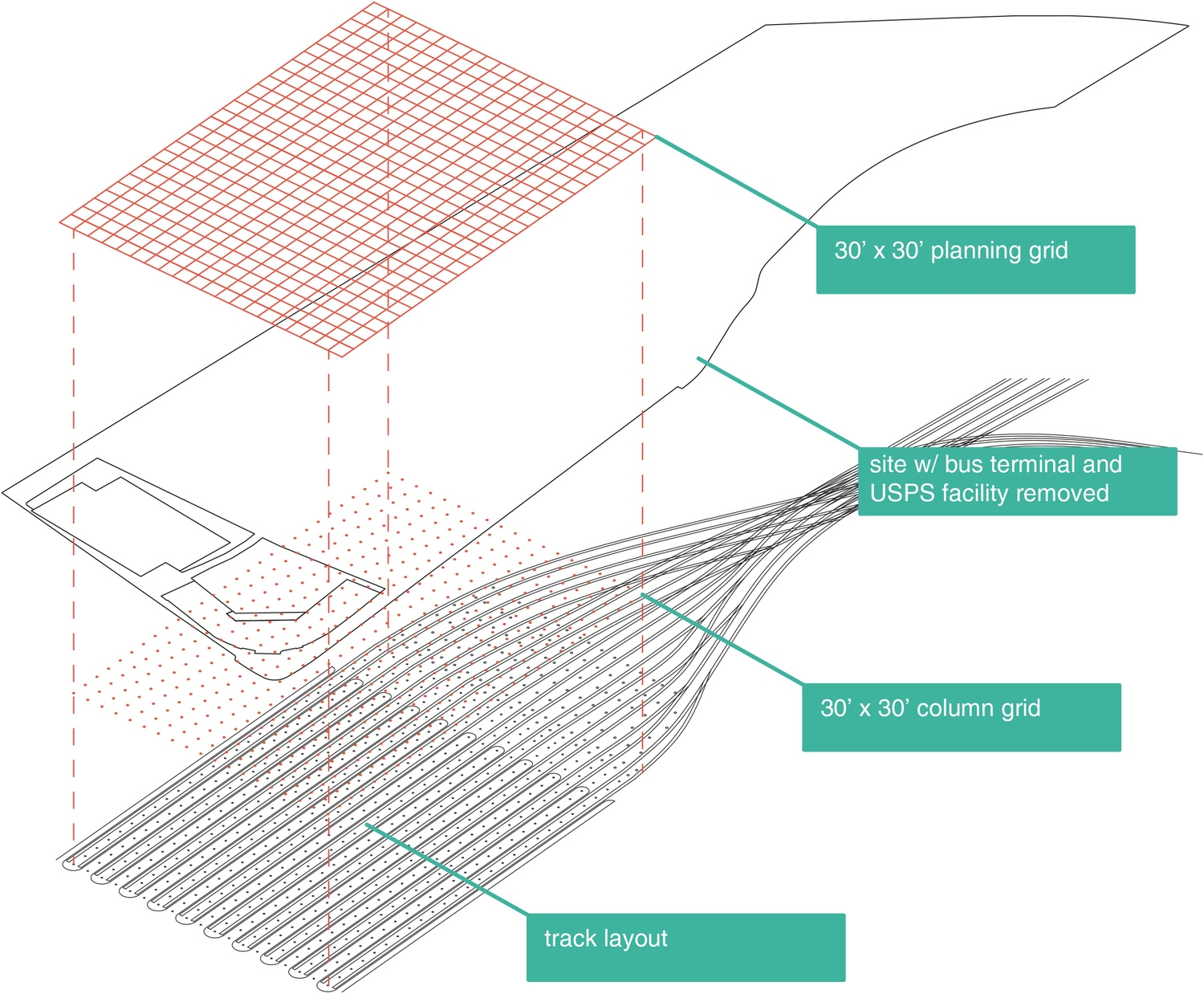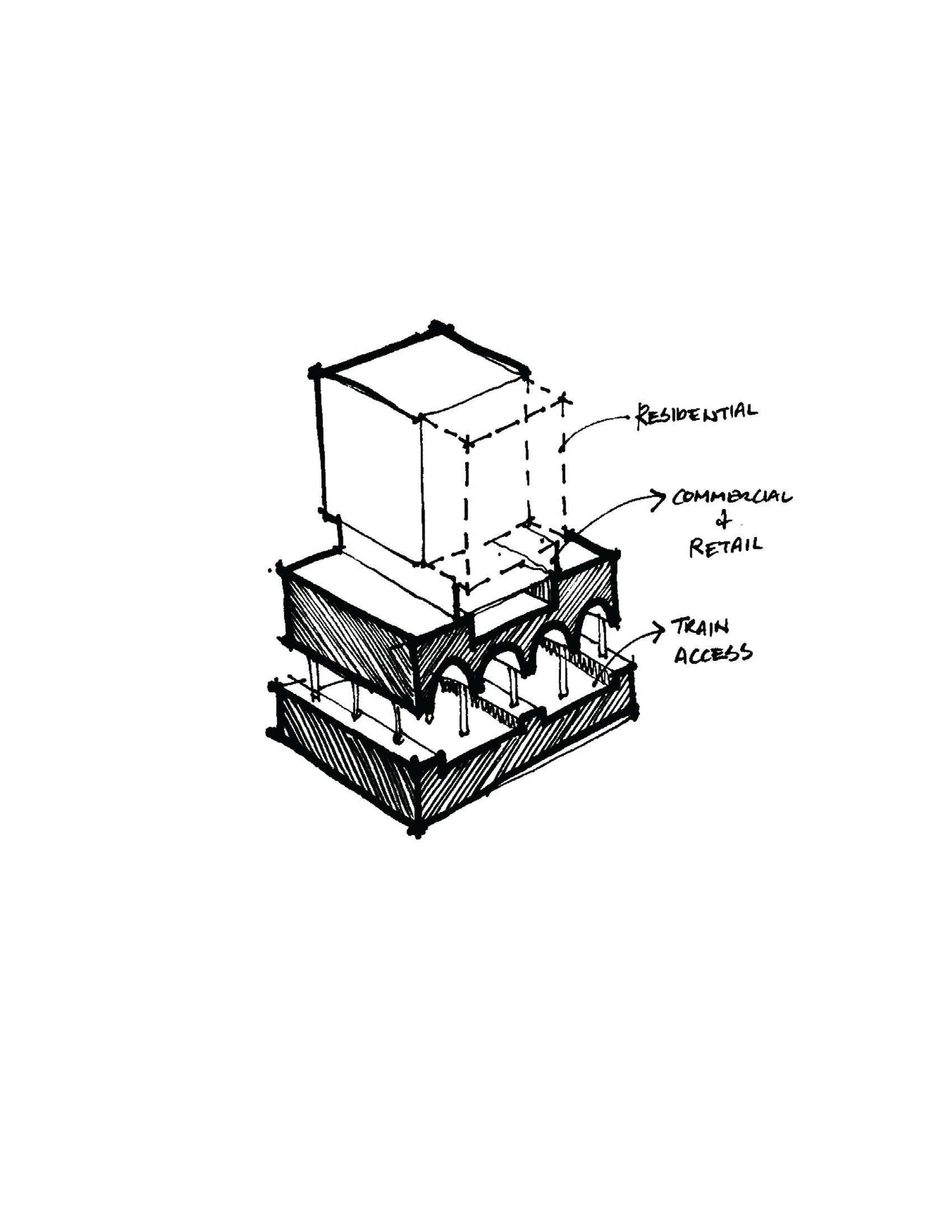














Context and master plan model
Proposal for the rehabilitation of the South Station area of Boston. The site currently houses a large postal facility and bus station which prevent access to the waterfront and take up large amounts of valuable real estate. This proposal doubles South Station’s train capacity and creates permeability through the site by burying the tracks and creating gridded urban blocks which connect to the rest of the city.

Planning and structural axon
Diagram illustrating how the planning and structural grid was derived from the train platform design.

Street section
Typical street section ilustrating relationship between buildings and train platforms.
